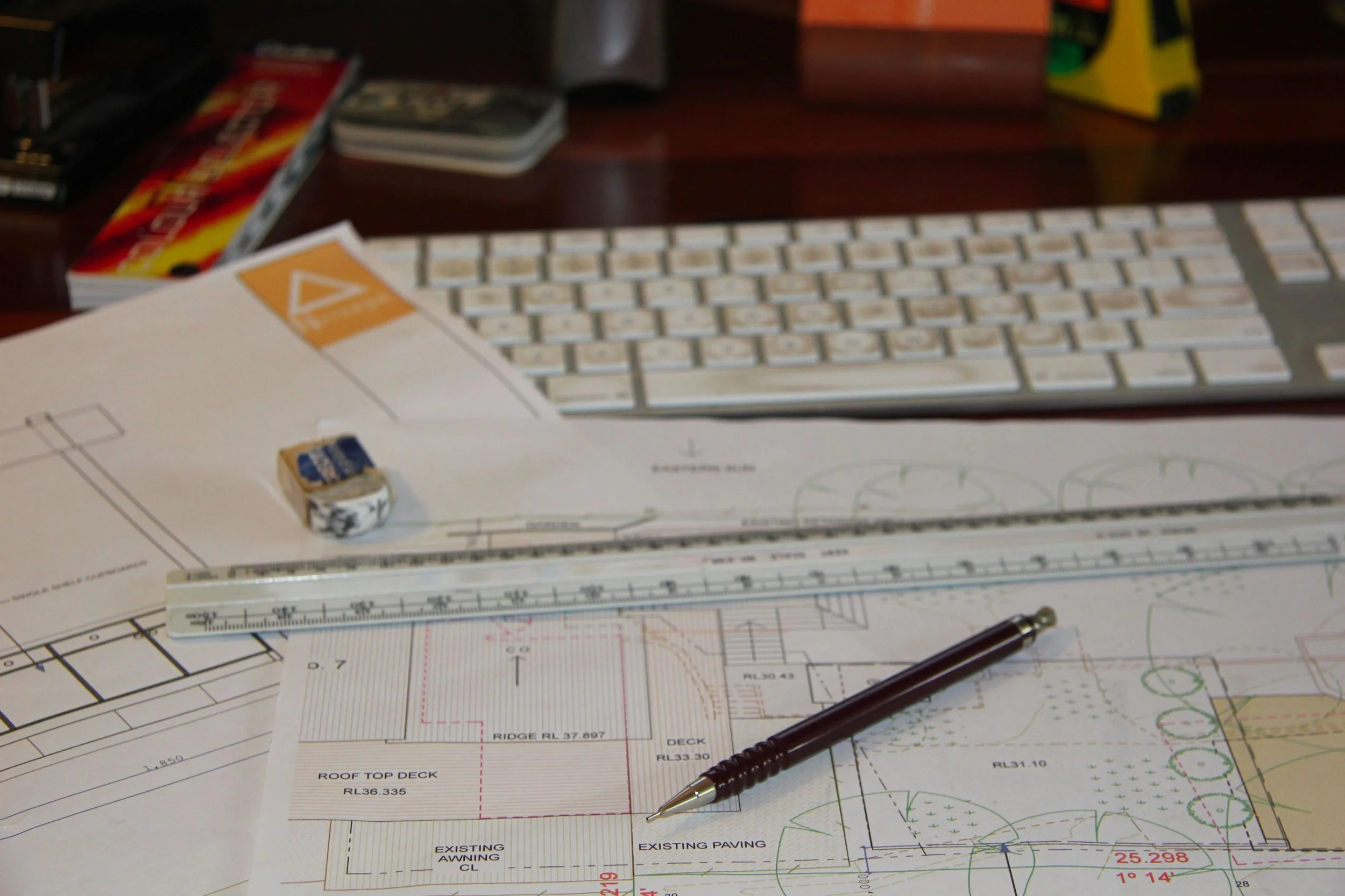Nvisage services include obtaining a Development Application (DA) and Construction Certificate (CC) for our clients. Details of the services offered at each stage of these processes are outlined below.
DEVELOPMENT APPLICATION STAGES (DA)
Stage 1 - Getting Started: The Brief
- We take the time to listen to your needs and preferences, gain an understanding of your lifestyle
- Carefully assess your site
- Create a detailed brief and research for compliance analysis
Stage 2 - Concept Design
- Measure and draw your existing home (if applicable)
- Generate sketches of the new plan
- Research for exterior materials, windows and doors, exterior colours, interior layouts and flooring and talk through the options
- We also create 3D computer generated renders for ease of visualising the ‘end-result’ of the concept
Stage 3 - Design Development
- Plans, elevations, sections and 3D renders are drafted for Council
- We coordinate with other consultants to complete the required documentation for your project (i.e Landscape Designer, Arborist, Geotechnical Engineer, Bushfire Consultant) and your builder
Stage 4 - Planning Approval Management
- We will coordinate compilation of all documentation required for submission to council for Development Approval (DA)
- This is the final stage of drawing
- For your reference here is a list of the documentation included at this stage:
- Site plan, roof plan, site analysis plan (we also draw the neighbour’s property), 4 x elevations, floor plans, 2 x sections and sun shadow diagrams for winter (some councils require this for summer also)
- An Environmental Statement, which is a written document that proves the new alterations abide by council’s guidelines in the LEP & DCP. This is done by a Town Planner
- Water and sewerage diagram, survey plan, boundary plan, storm water detention check list and any other documents that council may require such as bush fire reports
- A BASIX report is required for all DA’s, except for minor alterations valued under $50,000
- Supporting documents that may be required such as a flood report, bush fire report, geotechnical report if in a landslip area, acoustic report, heritage report etc
- Each council require multiple copies of the above documents
CONSTRUCTION CERTIFICATE STAGES (After DA Approval)
Stage 5 - Construction Drawings
- We incorporate any changes required by council from the DA consent
- Compile all documents required to obtain the Construction Certificate
Stage 6 - Construction Plans & Specifications
- Draft the construction drawing (detailed plans, elevations and Sections)
- Engineer drawings (a full set of plans drawn by a Structural Engineer)
- Prepare material specification (specifying all materials to be incorporated including wall materials, flooring, insulation, the window and door schedule, finishes, fixtures and colours etc.)
Stage 7 - Tendering of Builder
- If a builder has not yet been selected, we can help establish the tender process and assist with the selection of your builder if you wish
Stage 8 - Construction Certificate (CC) Management
- We will coordinate compilation of all documentation required by council/private certifier.
- Documents include:
- Construction plans, specifications, engineer plans etc.
- Sydney water approval, (and any other DA consent requirements).
- Builder’s Certificate and details.
- The assigned Builder’ s Licence and Home Warranty Insurance (essential).
Stage 9 - Construction Certificate Approved
- Receipt of the Construction Certificate means you are ready to start building
Stage 10 - Construction Monitoring
- At your request we can monitor the construction process and assist with any troubleshooting along the way
Building stage
Nvisage also offers the service of Construction Liaison. This is where we become the first contact for the builder. We discuss issues and questions and find solutions. This takes away the stress of working with the builder on site. Construction Liaison resolves issues promptly and professionally. Nvisage can be with you for the full duration of the build. This ensures both client and designer vision is respected and fulfilled.

